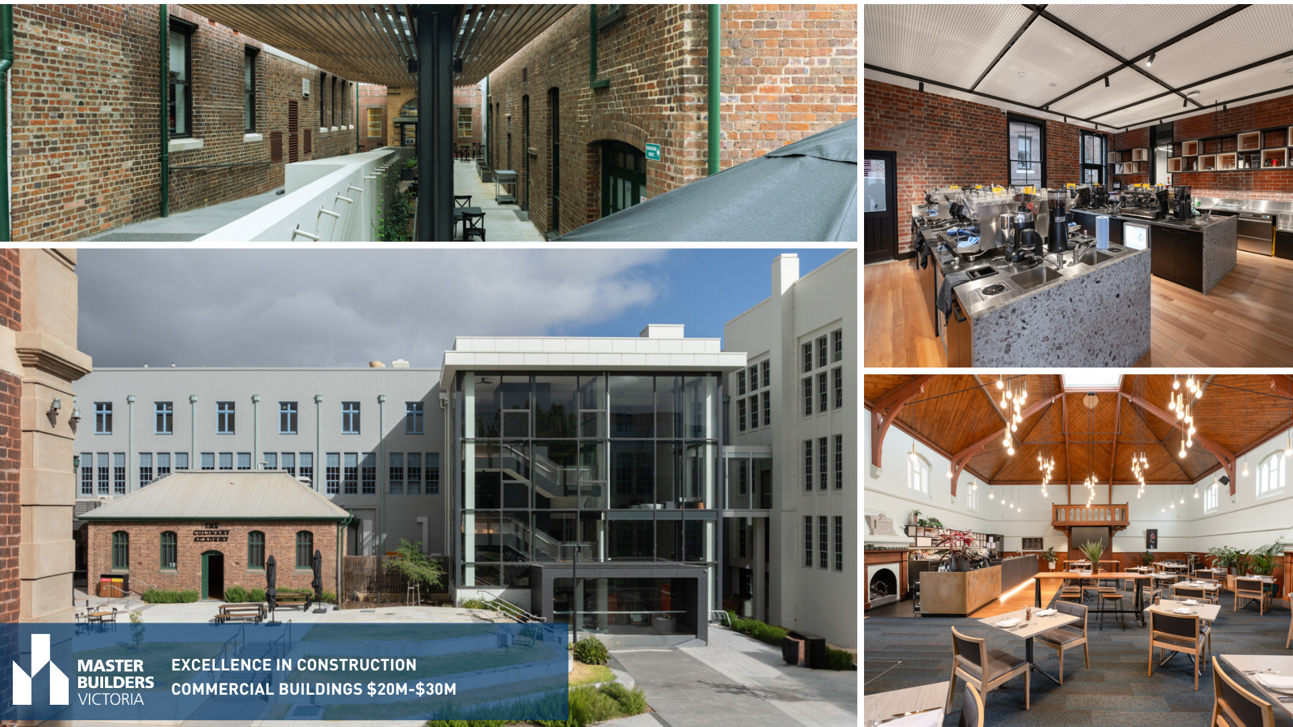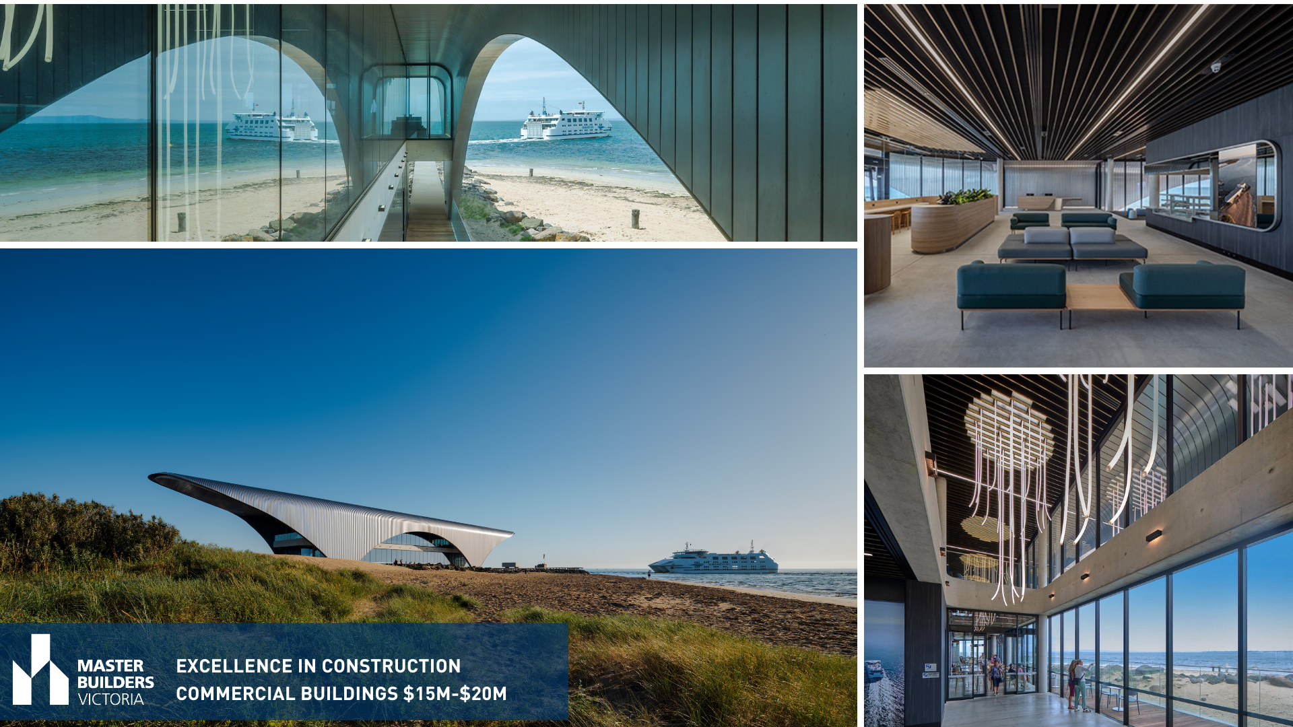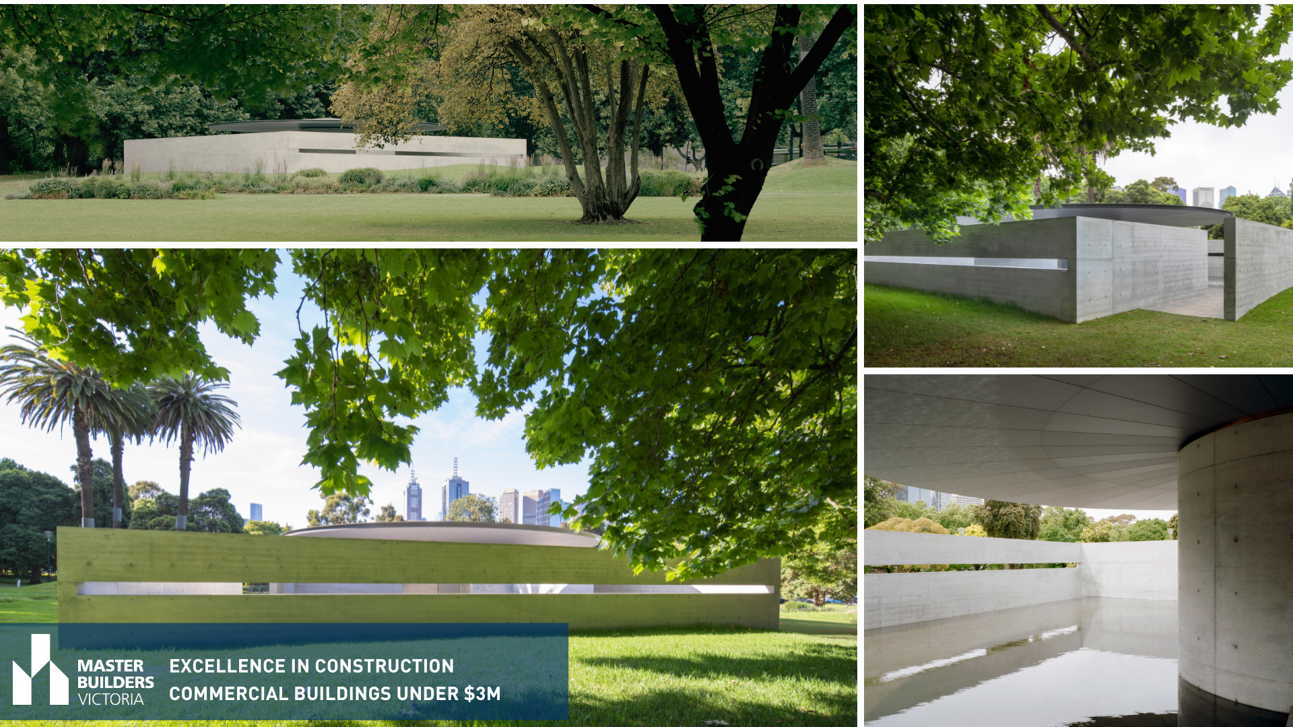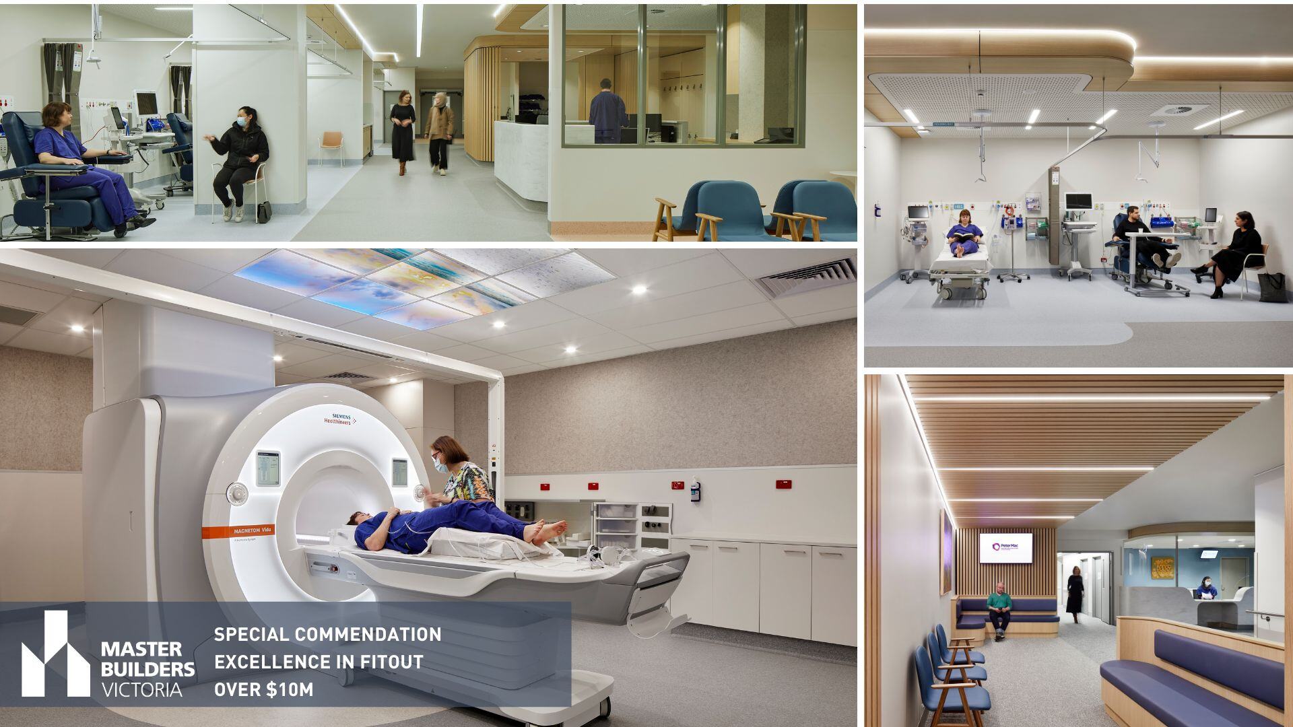Kane Constructions celebrated excellence at the Victorian Master Builder Awards 2024!
We are honoured to have been recognised at the Victorian Master Builder Awards 2024, securing five awards for Kane and a special commendation for arete Australia.
The acknowledgment across multiple categories is a testament to the relentless dedication and hard work of our teams, who continually strive to deliver outstanding results for our clients. Their passion and professionalism are truly infectious, driving the excellence we see in every project.
Award for Excellence in Construction
Commercial Buildings $30M-$80M
Whitehorse Performing Arts Centre
The Centre, known as 'The Round,' features a 626-seat proscenium theatre, a 203-seat black box studio, outdoor amphitheatre, two multi-use creative spaces, function centre with commercial kitchens and bar. Key highlights include retractable seating, state of the art adjustable orchestra pit, salvaged Bicentennial leadlight mural, HVAC incorporated theatre seating, acoustic rendered fade ceilings, reed glass and polished plaster. Our team expertly managed complex construction challenges and ensured high quality execution of the design.
The construction of the proscenium theatre and fly tower involved complex sequencing of multiple trades, utilising a 22-metre-high birdcage scaffold to safely install precast, structural steel, ortech acoustic roof panels, counterweight theatre rigging system, curved timber veneer ceiling reflectors, timber slats, upholstered acoustic panels, lighting bars, box booms and other services. Critical planning focused on safety, trade accessibility, and precise execution of the detailed design. Close collaboration between Kane, subcontractors, temporary engineers, and consultants was essential to implement the temporary engineering and access requirements, ensuring the project's success.
Given the importance of the project to the council and community, Kane ensured that quality remained a key focus from the start, not only to ensure the aesthetics of the design intent, but to ensure the functionality of the two theatres provided maximum flexibility and low maintenance.
Award for Excellence in Construction
Best Sustainable Project Over $30M
Northcote Aquatic and Recreation Centre (NARC)
The Northcote Aquatic and Recreation Centre project involved the design and construction of Australia’s first 6 Star Greenstar aquatic facility. The project scope included demolition of the existing facility, built during the 1960’s to make way for the new centre. The new aquatic centre has indoor 25m and outdoor 50m lap pools, as well as increased opportunities to participate in health and wellbeing activities, through larger and additional programming spaces and an added warm water pool for exercise and rehabilitation.
The redevelopment of NARC was an important project that helped to boost the local economy and provide many jobs for local people as well as ensure residents have access to a welcoming and innovative space to meet, socialise and exercise. The project included a wide ranging and progressive social procurement model targeting indigenous engagement and inclusion of gender diversity, disability inclusion and opportunities for the disadvantaged, as well as a target to spend locally within the Darebin community.
Kane takes immense pride in delivering projects that provide social infrastructure.
Award for Excellence in Construction
Commercial Buildings $20M-$30M
Gordon Institute of TAFE Culinary School
Located in Geelong, the Gordon Institute of TAFE has long been a major regional skills provider in Australia, renowned for its exceptional culinary courses.
Our project involved redeveloping the hospitality campus and consisted of both new build and refurbishment to several buildings and external areas across the campus. The project also included significant restoration of heritage-listed buildings dating back to the early 1900s which involved strong planning and collaboration with Heritage Victoria.
The upgraded campus now boasts state-of-the-art hospitality teaching and support spaces, including kitchens, storage areas, a café, restaurant, seminar rooms, meeting spaces. The commercial spaces serve not only students and staff but also the public.
Given the age of the campus, the project uncovered a significant number of latent conditions and demanded a high level of experience and solution-based project management. Careful planning and management by Kane, the consultants, and the client team ensured minimal impact on TAFE operations, allowing learning to continue seamlessly throughout the project. Addressing heritage, existing services, asbestos, and design challenges with proactive solutions and real-time stakeholder communication was crucial to the project’s success.
Award for Excellence in Construction
Commercial Buildings $15M-$20M
Queenscliff Searoad Ferries Terminal Building
The project involved the demolition of the old terminal and the construction of a new, architecturally designed building spread across two floors. The new terminal features a striking stainless-steel façade, encompassing a ticketing and retail area, toilets, kitchens, a café, bar, and a spacious passenger lounge.
One of the terminal's standout architectural features is its curved roof, providing cover for passengers as they embark and disembark, enhancing both functionality and aesthetic appeal. The intricate roof structure features 20-meter-long cantilevers and custom-rolled 415 grade standing seam stainless steel sheets to match the building’s unique curves and rakes. The terminal also incorporates essential operational design elements, including the ability to separate passengers, monitor passenger flow, and provide security screening, all of which contribute to its operational flexibility. The adaptable design enables the building to function as a passenger terminal, restaurant, and event venue.
Throughout the project, Kane ensured the seamless operation of Australia’s busiest vehicle ferry service, underscoring our capability to manage complex projects in challenging environments. The new Queenscliff Ferry Terminal not only enhances transportation infrastructure but also serves as an architectural icon, harmonising with the coastal landscape while making a bold, modern statement.
Award for Excellence in Construction
Commercial Buildings Under $3M
MPavilion 2023
Commissioned by the Naomi Milgrom Foundation, MPavilion 2023 is the first Australian building designed by renowned architect Tadao Ando. Crafted with off-form concrete, the pavilion offers a serene and contemplative space.The project involved constructing 83 meters of high-quality class 2 off-form concrete walls and two 17-meter off-form concrete beams. Additionally, a circular off-form concrete storeroom was built, accompanied by a 136m² bluestone reflective pond featuring an infinity edge and a chemical-free water reticulation and filtration system. The construction also included a 14-meter diameter cantilever steel roof and a 1200m² landscaping package designed to seamlessly blend the pavilion with its surroundings.
This distinctive and challenging project has made a significant mark on the arts and architectural community both locally and internationally. With a steadfast dedication to quality, occupational health and safety, and environmental sustainability, the Kane team ensured the project was a resounding success, delivered to the highest standards and ten days ahead of program.
Special Commendation
Excellence in Fitout over $10M
Old Peter Mac Cancer Centre Imaging Relocation Project
In 2022, arete Australia successfully completed the Construction Management project for the Old Peter Mac Cancer Centre. The construction, located on Level 2 of the Smorgon Family Wing at The Royal Victorian Eye and Ear Hospital's Park Facility in East Melbourne, involved the transformation of a former University of Melbourne laboratory into a cutting-edge, 1,800 sqm medical imaging facility.
This state-of-the-art facility now houses advanced medical imaging technology, including two MRI machines, CT and X-ray units, Ultrasound, and Mammography equipment. Additionally, the facility features a medication room, patient holding and recovery areas, Radiologist reporting, interview and consulting rooms, a multi-disciplinary team conference room, patient waiting areas, and administrative spaces.
The project required careful coordination due to its location above and below an operational hospital. A custom-designed 30-tonne steel gantry frame was installed to support the material hoist, ensuring that construction could proceed smoothly without disrupting hospital operations.
Operating within a live hospital environment necessitated rigorous planning to avoid any unplanned interruptions to hospital services. Through tailored quality assurance processes, arete Australia was able to meet stringent timelines and deliver the project on time and within budget. This included the successful delivery and installation of specialised equipment such as MRI, CT, X-ray, Ultrasound, and network switches, contributing to the facility's world-class status.






